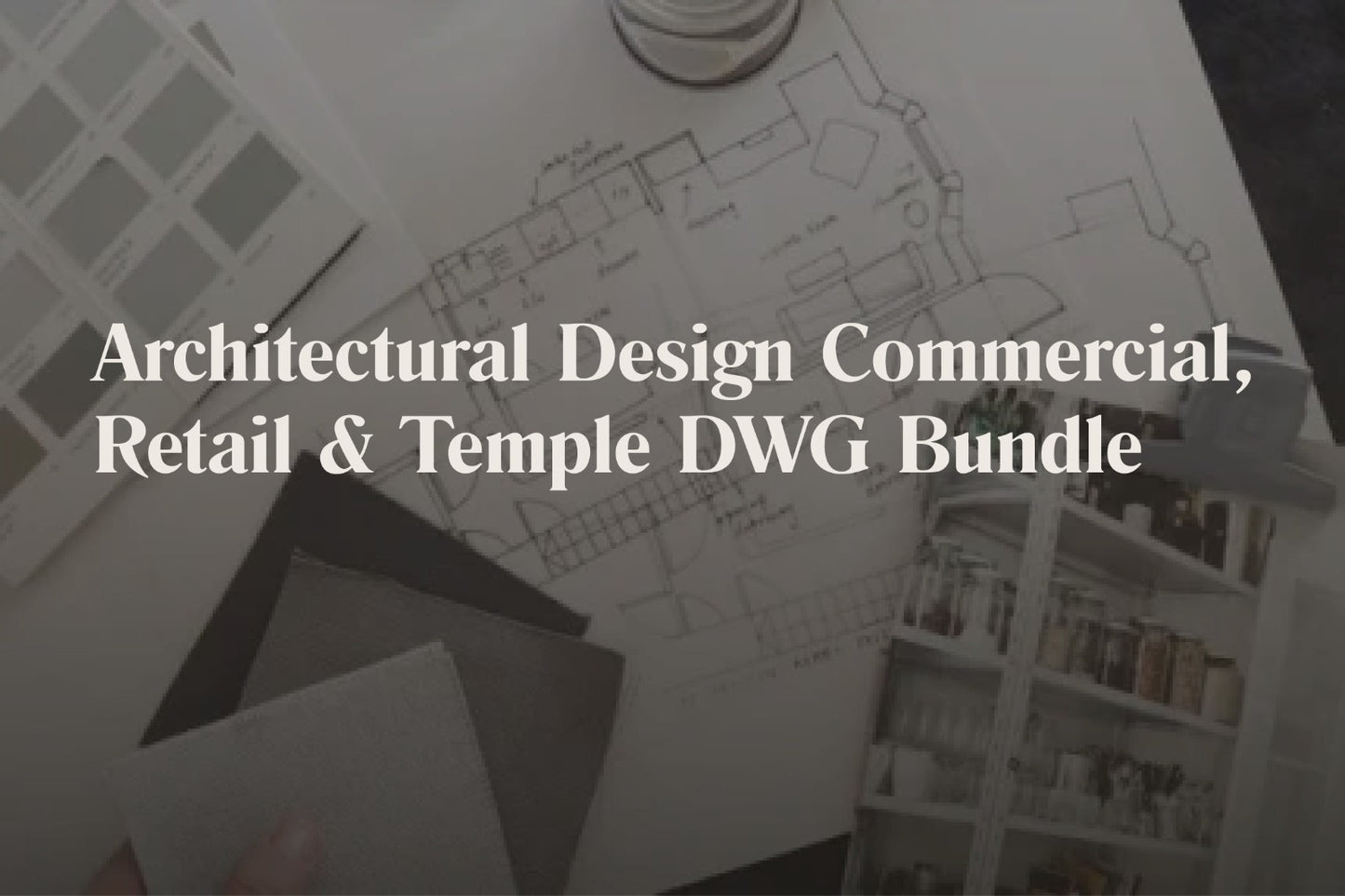Get free resources... because learning never stops.


Architectural Design Commercial, Retail & Temple DWG Bundle
Architectural Design Commercial, Retail & Temple DWG Bundle
Elevate Your Architectural Design Business with the Architectural Design Commercial, Retail & Temple DWG Bundle
An all-inclusive toolkit designed to streamline every aspect of your design process. From conceptualization to project handover, this advanced resource equips you with professionally crafted tools and templates to work smarter, save time, and impress your clients.
What’s Inside the Architectural Design Commercial, Retail & Temple DWG Bundle?
Core Resources for Design Success
🔵 Architecture Portfolio: Showcase your best work professionally.
🔴 Editable AutoCAD Layers & Blocks: Simplify and organize your designs.
🔵 Comprehensive Drawings List: Stay prepared for every phase.
Extensive Sample Drawing Sets - Ready to use - editable DWG Files for earning & learning .
Commercial Projects
✅ Garment Factory - 50,000 Sq Ft
✅ Display Centre - 20,000 Sq Ft
✅ Mixed Use Commercial - 25,000 Sq Ft
✅ Classical Commercial Unit - 18,000 Sq Ft
✅ Large Corporate House - 40,000 Sq Ft
Farm House Project
✅ 4 Acre Orchard Farm Estate
⛩ Special Projects:
🔵 Temple Designs (1,500 Sq Ft).
🔴 Retail: Jewellery Showrooms and other commercial spaces.
Bonus Feature:
🔵 365 Days of Social Media Planner: Strategize your online presence with a year-long planner tailored for architects.
Why Choose This Toolkit?
✅ Save Time: Ready-to-use resources for every project phase.
✅ Boost Efficiency: Organized files ensure smooth execution.
✅ Professional Results: Deliver high-quality work every time.
Ideal For:
Architects and design professionals aiming to streamline workflows, impress clients, and save valuable time.
Don’t wait—simplify your projects today with the Architectural Design Commercial, Retail & Temple DWG Bundle !
Couldn't load pickup availability





