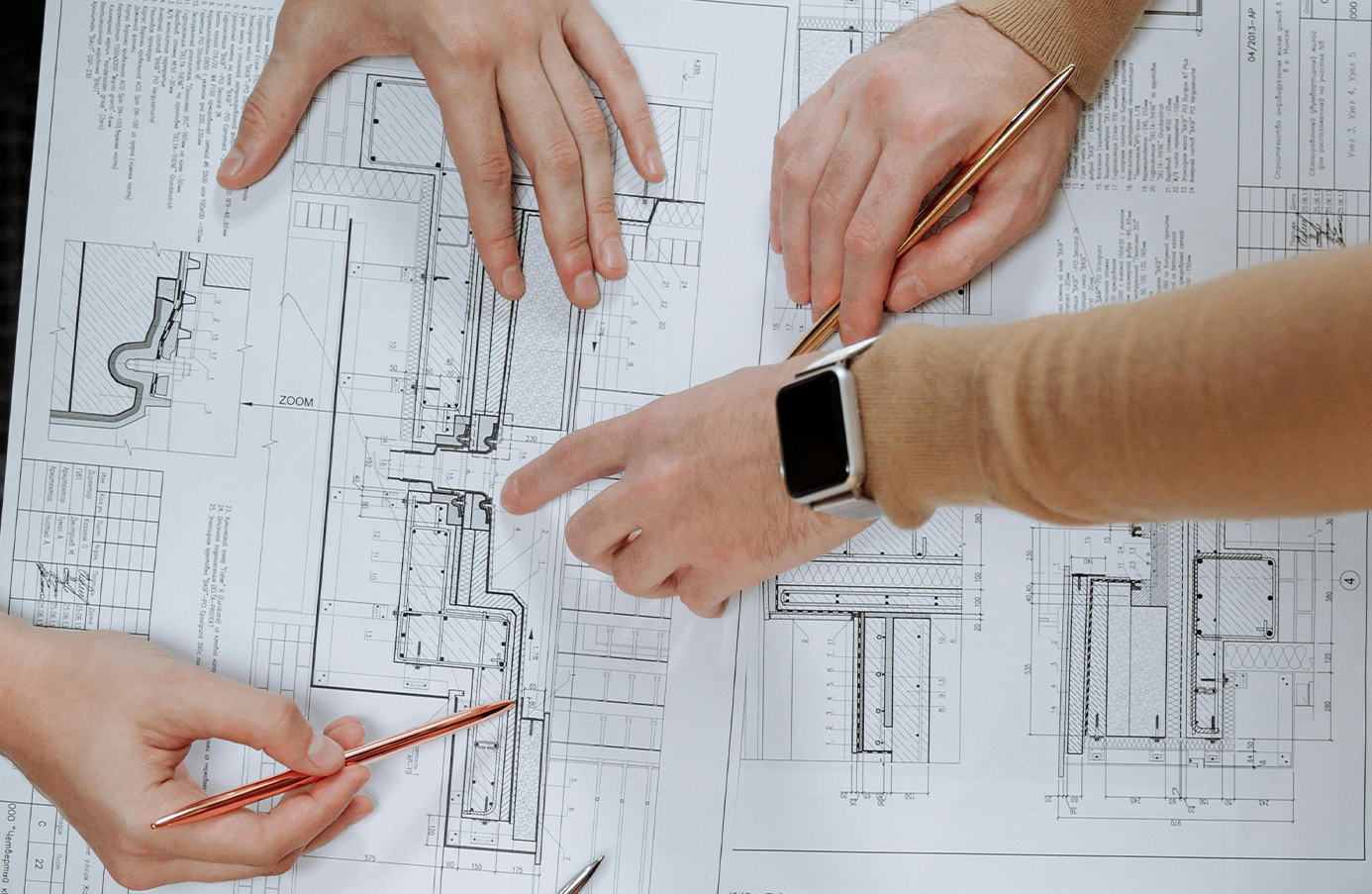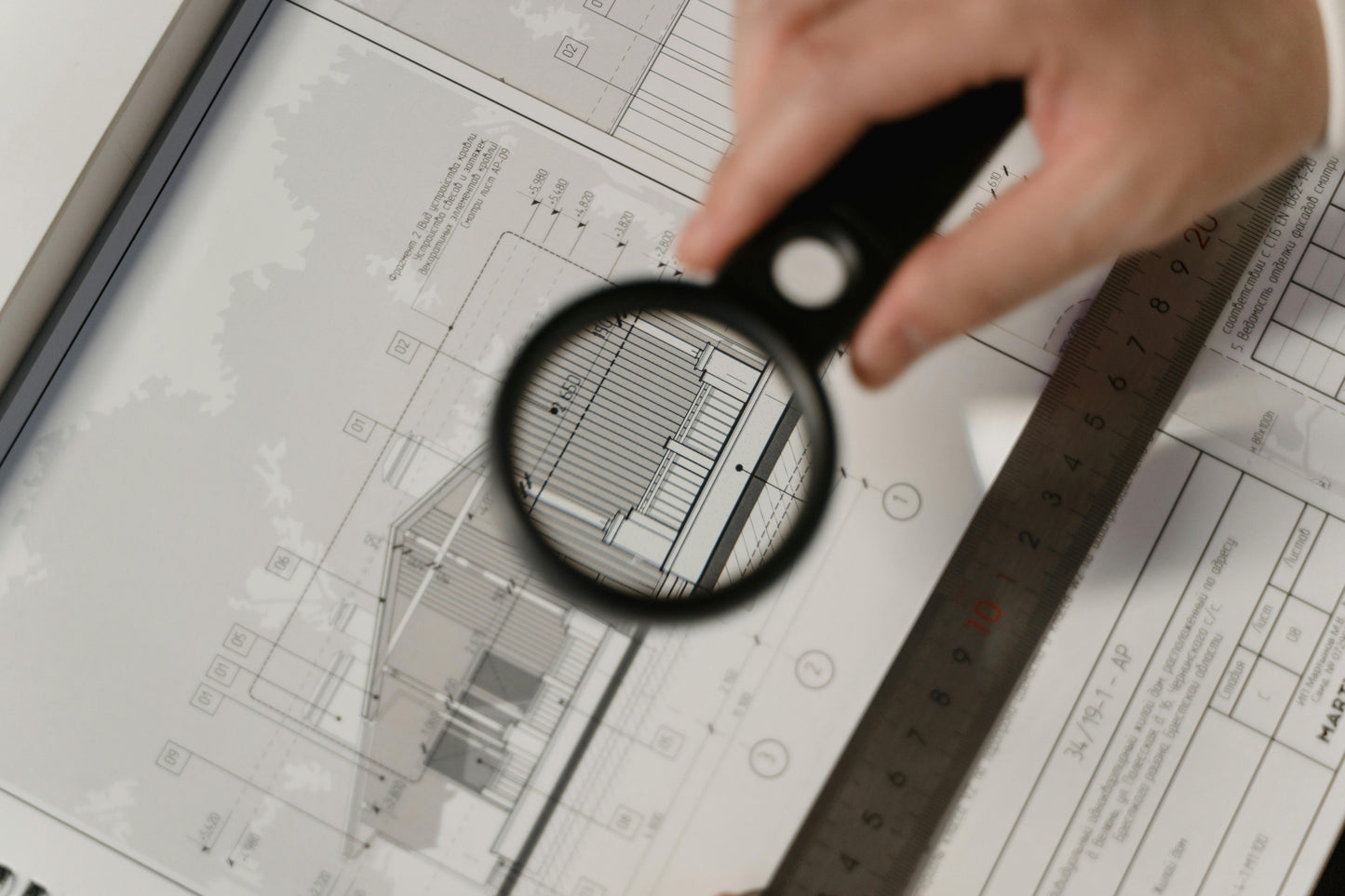Get free resources... because learning never stops.


Architecture Pro Kit
Architecture Pro Kit
What’s Inside?
Core Modules:
🔵 Architecture Portfolio: Showcase your best work professionally.
🔴 Editable AutoCAD Layers & Blocks: Simplify and organize your designs.
🔵 Comprehensive Drawings List: Stay prepared for every phase.
🔴 Design Concept Presentation: Impress clients with polished presentations.
🔵 Fee Proposal Templates: Communicate your pricing with clarity.
🔴 Client Onboarding Kit: Make a great first impression.
🔵 Structure Details & Exterior Elevation Finishes: Professional, ready-to-use layouts.
🔴 Email Scripts: Simplify communication and updates.
🔵 Budget Trackers & Checklists: Stay on top of project planning.
✅ Handover Docket: Deliver projects seamlessly.
🔴 List of Contacts: Organized client and vendor management.
🔴 Architectural Design Services Contract: A very well researched and duly crafted contract clearly defining detailed scope of work, project timelines, fee and payment stages , additional charges , client responsibilities , ownership of designs , termination ,confidentiality and governing law - this is a must use document for all Architects .
Extensive Sample Drawing Sets - Ready to use - editable DWG Files for earning & learning .
Residential Projects
✅ French Classical Villa - 3,600 Sq Ft
✅ Neo Classical Villa - 25,000 Sq Ft
✅ Modern French Farm - 12,000 Sq Ft
✅ Modern Contemporary Villa - 10,000 Sq Ft
✅ Straight 2 Family Home - 7,500 Sq Ft
✅ Corner House - 7,500 Sq Ft
✅ One Family Abode - 10,000 Sq Ft
✅ Angular House - 7,500 Sq Ft
✅ Classic Apartment - 15,000 Sq Ft
✅ Brick House - 7,500 Sq Ft
✅ 3 Generations Home - 18,000 Sq Ft
✅ Single Family Unit - 4,500 Sq Ft
Commercial Projects
✅ Garment Factory - 50,000 Sq Ft
✅ Display Centre - 20,000 Sq Ft
✅ Mixed Use Commercial - 25,000 Sq Ft
✅ Classical Commercial Unit - 18,000 Sq Ft
✅ Large Corporate House - 40,000 Sq Ft
Farm House Project
✅ 4 Acre Orchard Farm Estate
⛩ Special Projects:
🔵 Temple Designs (1,500 Sq Ft).
🔴 Retail: Jewelry Showrooms and other commercial spaces.
Bonus Feature:
🔵 365 Days of Social Media Planner: Strategize your online presence with a year-long planner tailored for architects.
Why Choose This Toolkit?
✅ Save Time: Ready-to-use resources for every project phase.
✅ Boost Efficiency: Organized files ensure smooth execution.
✅ Professional Results: Deliver high-quality work every time.
Ideal For:
Architects and design professionals aiming to streamline workflows, impress clients, and save valuable time.
Don’t wait—simplify your projects today with the Ultimate Architecture Design Toolkit
Couldn't load pickup availability
Modules
- Architecture Portfolio
- AutoCAD Layers with Commands
- AutoCAD Blocks
- List of Drawings
- Design Concept Presentation
- Fee Proposal
- Client on Boarding
- Structure Details
- Exterior Elevation Finishes Schedule
- Email Scripts
- Budget and Order Tracker
- Check Lists
- Hand Over Docket
- List of Contacts
Residential
- French Classical Villa - 3,600 Sq Ft
- Neo Classical Villa - 25,000 Sq Ft
- Modern French Farm - 12,000 Sq Ft
- Modern Contemporary Villa - 10,000 Sq Ft
- Straight 2 Family Home - 7,500 Sq Ft
- Corner House - 7,500 Sq Ft
- One Family Abode - 10,000 Sq Ft
- Angular House - 7,500 Sq Ft
- Classic Apartment - 15,000 Sq Ft
- Brick House - 7,500 Sq Ft
- 3 Generations Home - 18,000 Sq Ft
- Single Family Unit - 4,500
Commercial
- Garment Factory - 50,000 Sq Ft
- Display Centre - 20,000 Sq Ft
- Mixed Use Commercial - 25,000 Sq Ft
- Classical Commercial Unit - 18,000 Sq Ft
- Large Corporate House - 40,000 Sq Ft
Retail
- Jewellery Showroom - 7,500 Sq Ft
Temple
- Temple Design - 1,500 Sq Ft
Additional
- + 365 Days of Social Media Planner









