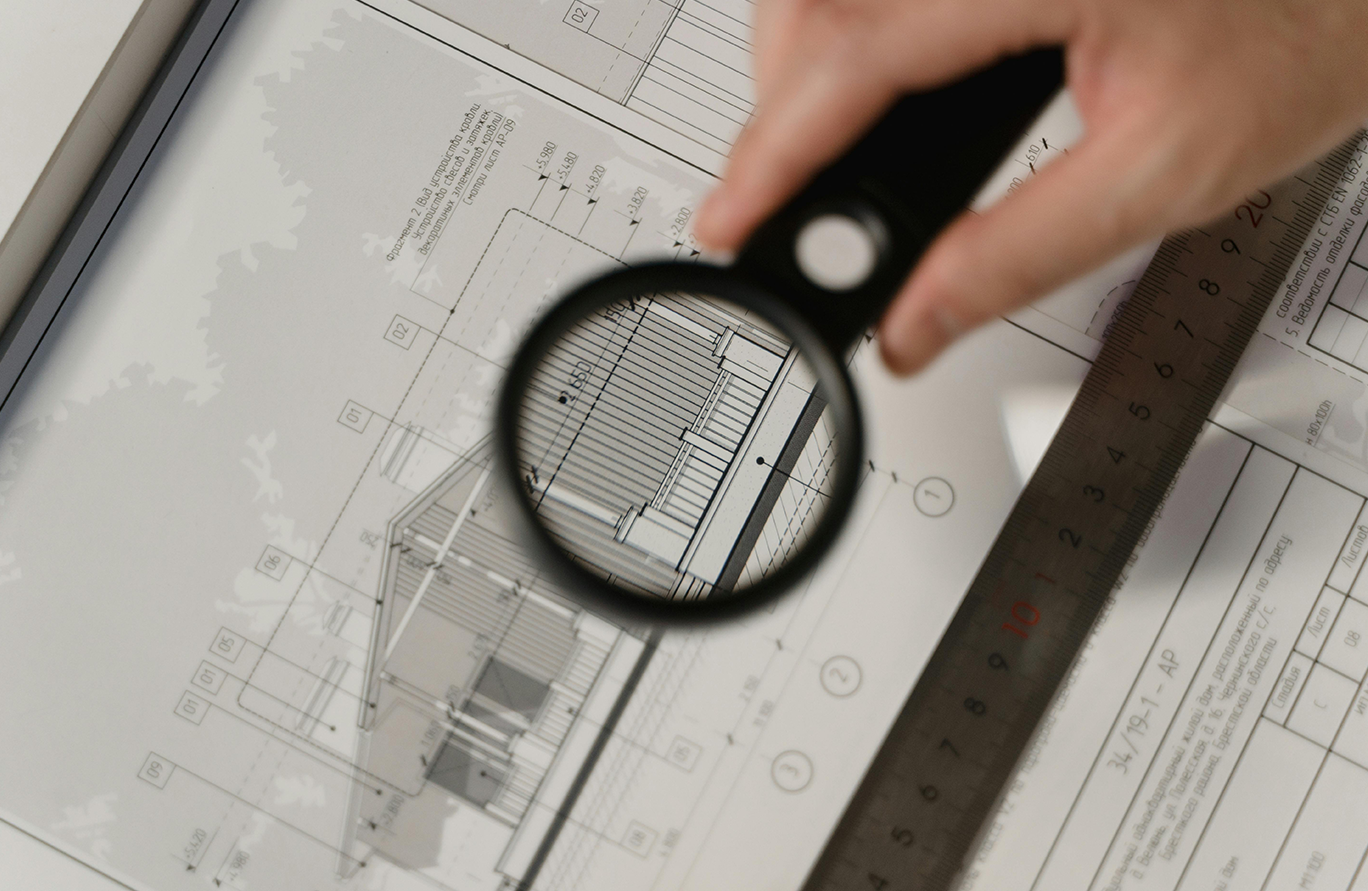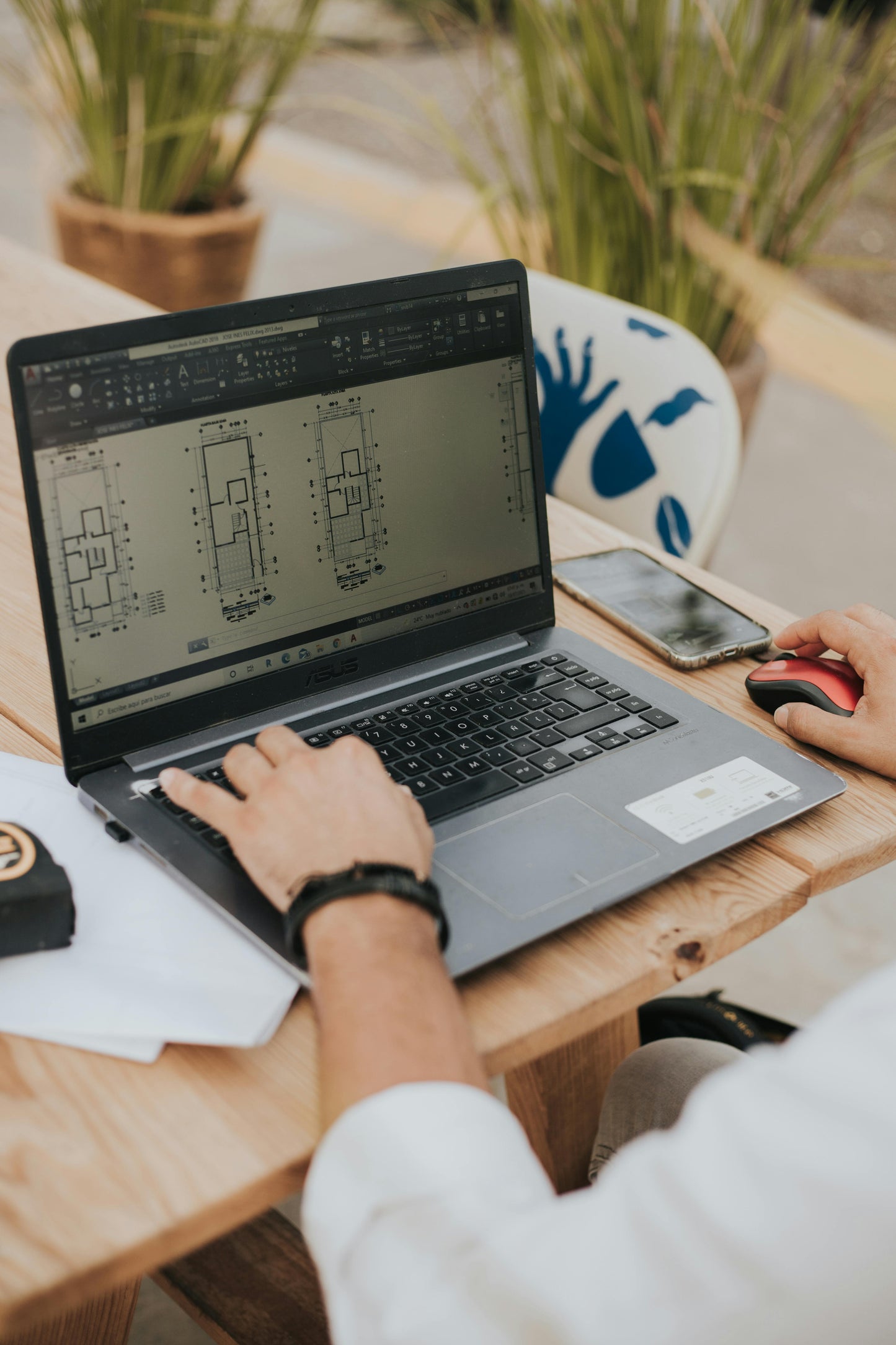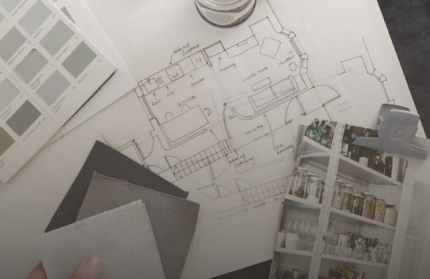Get free resources... because learning never stops.


Interior Design Pro Kit
Interior Design Pro Kit
Elevate Your Interior Design Business with the Interior Design Pro Kit
An all-inclusive toolkit designed to streamline every aspect of your design process. From conceptualization to project handover, this advanced resource equips you with professionally crafted tools and templates to work smarter, save time, and impress your clients.
What’s Inside the Pro Kit?
Core Resources for Design Success
🔵 Interior Design Portfolio: Showcase your expertise with a polished, professional portfolio.
🔵 AutoCAD Layers with Commands & Blocks: Pre-configured layers and a library of blocks to accelerate drafting.
🔵 Room-wise Drawings: Comprehensive sets of detailed plans for every room type.
🔵 Design Concept Presentation: Stunning templates to present your vision with clarity and creativity.
🔵 Interior Design Services Drawings: Ready to use DWG files - Interior Design services drawings for flooring , air conditioning & hvac , plumbing & security surveillance.
Project Management Essentials
🔴 Fee Proposal: Customizable templates to define and present fees professionally.
🔴 Client Onboarding: Seamless onboarding guides to enhance the client experience.
🔴 Budget and Order Tracker: Track expenses, orders and project budgets with ease.
🔴 Checklists & Handover Docket: Ensure nothing is missed at any stage, from planning to project completion.
Schedules and BOQs
🔵 Furniture Schedule: Organize furniture selections efficiently.
🔵 Fixtures & Finishes Schedule: Detailed templates for finishes and fixtures.
🔵 BOQs: Ready-to-use templates for flooring, lights, switches, rugs, glass, textures, artifacts, and décor.
Communication Tools
🔴 Email Scripts: Pre-drafted communication templates for all project stages.
🔴 List of Contacts: A curated database of vendors and professionals to support your projects.
🔴 Interior Design Services Contract: A very well researched and duly crafted contract clearly defining detailed scope of work, project timelines, fee and payment stages , additional charges , client responsibilities , ownership of designs , termination ,confidentiality and governing law - this is a must use document for all interior designers .
Extensive Sample Drawing Sets - Ready to use - editable DWG Files for earning & learning .
Residential Spaces
✅ Drawing Room, Living Room, Dining Room, Temple, Kitchen
✅ Master Bedroom, Kids Room, Guest Room, Washrooms (Tiles & Marble Finishes)
✅ Jacuzzi, Storeroom, Dresser, Closets, Vanity, Doors
✅ Home Theatre, Bar
Commercial Spaces
✅ Office Spaces: Reception, Waiting, MD Cabin, Staff Cubicles
✅ Breakout Zones & Cafeterias
✅ Retail Spaces: Apparel Store, Jewellery Store, Skin Clinic, Hospital
✅ Terrace Landscape & Pantry
Bonus Add-On
🔵 365 Days of Social Media Planner: Strategize your online presence with a year-long planner tailored for interior designers.
Who Is This For?
Perfect for seasoned designers, aspiring professionals, or firms looking to enhance efficiency. This kit offers tools for every project type, whether it’s residential, office, or retail.
Why Choose the Pro Kit?
✅ Save time with ready-to-use templates
✅ Deliver polished, professional results
✅ Streamline client communication and project management
✅ Expand your portfolio with sample drawings and resources
Take your interior design projects to the next level with the Interior Design Pro Kit!
Couldn't load pickup availability
Modules
- Interior Design Portfolio
- AutoCAD Layers with Commands
- AutoCAD Blocks
- Room-wise Drawings
- Design Concept Presentation
- Fee Proposal
- Client Onboarding
- Furniture Schedule
- Fixtures and Finishes Schedule
- Email Scripts
- BOQ's (Flooring, Lights, Switches, Rugs, Glass, Texture, Artefacts, Décor)
- Budget and Order Tracker
- Checklists
- Handover Docket
- List of Contacts
- Sample Drawing Sets
Residential
- Drawing Room
- Living Room
- Dining Room
- Temple
- Kitchen
- Master Bedroom
- Kids Room
- Guest Room
- Washrooms Finished in Tiles
- Washrooms Finished in Marble
- Jacuzzi
- Storeroom
- Dresser
- Closets
- Vanity
- Doors
- Home Theatre
- Bar
Office
- Reception
- Waiting
- MD Cabin
- Staff Cubicles
- Cafeteria
- Breakout Zone
- Terrace Landscape
- Pantry
Retail
- Apparel Store
- Jewellery Store
- Skin Clinic
- Hospital
Additional
- + 365 Days of Social Media Planner











