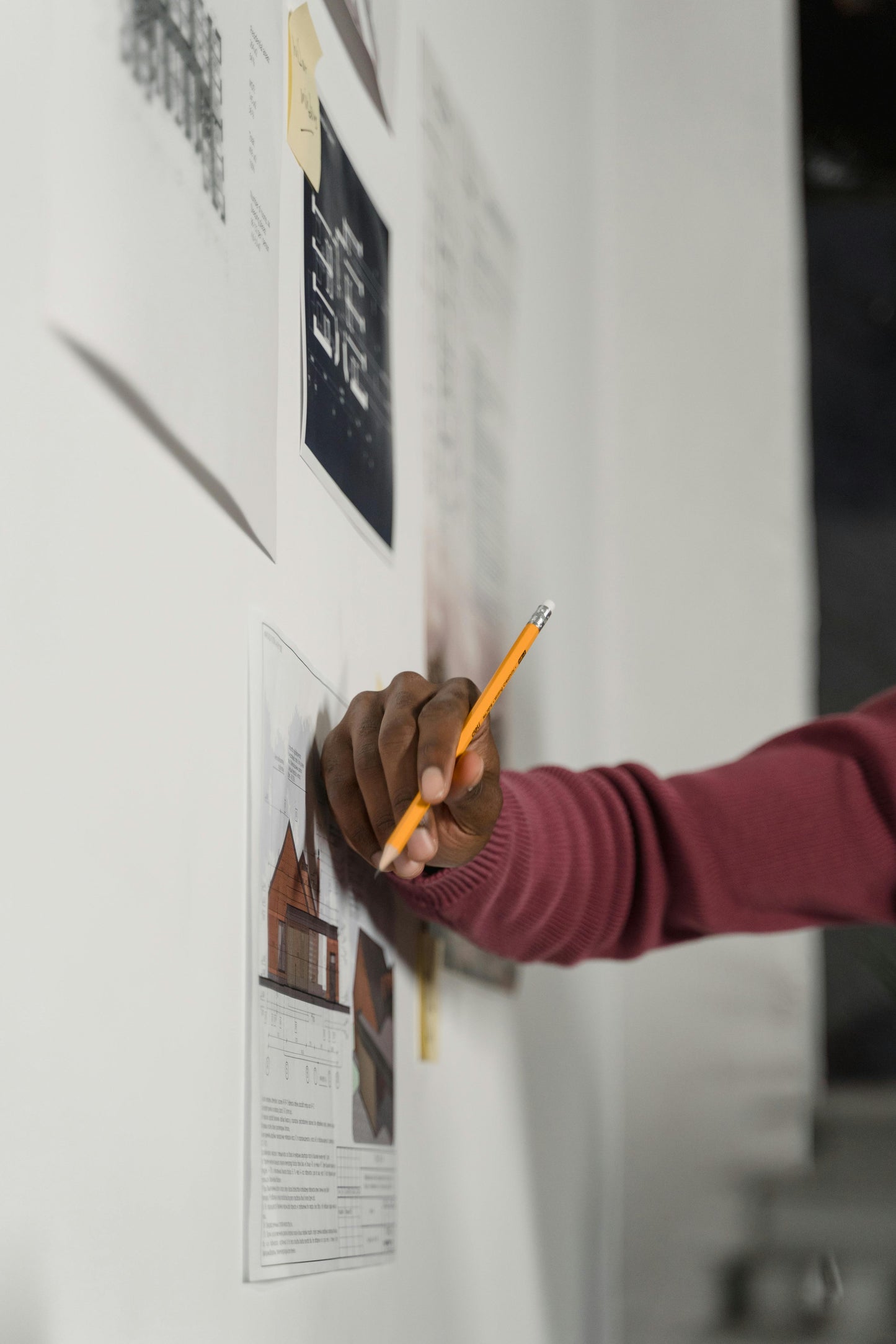Get free resources... because learning never stops.


Interior & Architecture Pro Kit
Interior & Architecture Pro Kit
The Ultimate Interior & Architecture Design Toolkit
Transform the way you work with our comprehensive, editable toolkit designed exclusively for interior and architecture professionals. From detailed CAD files to streamlined templates, this is your all-in-one solution for efficiency, organization, and client satisfaction.
What’s Included?
🎨 Interior Design Modules
✅ Interior Design Portfolio – Showcase your creativity with a professional portfolio.
✅ Editable AutoCAD Layers & Blocks – Simplify your design process.
✅ Room-Wise Drawings – Ready-made CAD files for every room.
✅ Design Concept Presentation – Impress clients with structured presentations.
✅ Fee Proposal Templates – Set your fees confidently and clearly.
✅ Furniture & Finishes Schedules – Stay organized and client-ready.
✅ BOQs (Bills of Quantities) – Flooring, lights, switches, rugs, décor, and more.
✅ Client Onboarding Kit – Smooth communication from Day 1.
✅ Budget Trackers & Checklists – Stay on time and within budget.
✅ Handover Docket – Deliver projects seamlessly.
✅ Sample Drawing Sets – Pre-designed layouts for all key rooms.
🏛️ Architecture Modules
- ✅ Architecture Portfolio – Highlight your technical expertise.
- ✅ Detailed CAD Files – Residential, commercial, and retail layouts.
- ✅ Structure Details & Exterior Finishes – Perfectly planned elevations.
- ✅ Fee Proposals & Checklists – Simplify project management.
- ✅ Editable Drawing Sets – From villas to corporate houses, everything you need.
- ✅ Client Communication Tools – Streamline updates and agreements.
🏠 Residential Designs
- 🌟 Modern Villas & Apartments – French, classical, and contemporary styles.
- 🌟 Room-Specific CAD Files – Bedrooms, kitchens, washrooms, home theatres, and more.
- 🌟 Large Family Homes – Perfectly designed for every family’s needs.
🏢 Commercial & Retail Spaces
- 🌟 Corporate Houses & Factories – Functional, professional layouts.
- 🌟 Retail Stores & Showrooms – Enhance shopping experiences.
- 🌟 Offices & Clinics – Smart, efficient spaces.
📅 Bonus:
✨ 365 Days of Social Media Planner – Never run out of content ideas to grow your business.
Why Choose This Toolkit?
- 🎯 Save Time – Pre-designed templates and CAD files cut your work in half.
- 🎯 Increase Accuracy – Professional, client-ready files ensure top-notch delivery.
- 🎯 Boost Your Confidence – Tackle projects with ease using proven tools.
- 🎯 Achieve Work-Life Balance – Spend less time planning and more time creating!
📌 Perfect for:
- Freshers looking to streamline their workflow.
- Professionals scaling their business with ready-to-use resources.
Couldn't load pickup availability
Modules
Interior Design
- Interior Design Portfolio
- AutoCAD Layers with Commands
- AutoCAD Blocks
- Room-wise Drawings
- Design Concept Presentation
- Fee Proposal
- Client Onboarding
- Furniture Schedule
- Fixtures and Finishes Schedule
- Email Scripts
- BOQ's (Flooring, Lights, Switches, Rugs, Glass, Texture, Artefacts, Décor)
- Budget and Order Tracker
- Checklists
- Handover Docket
- List of Contacts
- Sample Drawing Sets
Architecture
- Architecture Portfolio
- AutoCAD Layers with Commands
- AutoCAD Blocks
- List of Drawings
- Design Concept Presentation
- Fee Proposal
- Client Onboarding
- Structure Details
- Exterior Elevation Finishes Schedule
- Email Scripts
- Budget and Order Tracker
- Checklists
- Handover Docket
- List of Contacts
- Sample Drawing Sets
Residential
Interior Design
- Drawing Room
- Living Room
- Dining Room
- Temple
- Kitchen
- Master Bedroom
- Kids Room
- Guest Room
- Washrooms Finished in Tiles
- Washrooms Finished in Marble
- Jacuzzi
- Storeroom
- Dresser
- Closets
- Vanity
- Doors
- Home Theatre
- Bar
Architecture
- French Classical Villa - 3,600 Sq Ft
- Neo Classical Villa - 25,000 Sq Ft
- Modern French Farm - 12,000 Sq Ft
- Modern Contemporary Villa - 10,000 Sq Ft
- Straight 2 Family Home - 7,500 Sq Ft
- Corner House - 7,500 Sq Ft
- One Family Abode - 10,000 Sq Ft
- Angular House - 7,500 Sq Ft
- Classic Apartment - 15,000 Sq Ft
- Brick House - 7,500 Sq Ft
- 3 Generations Home - 18,000 Sq Ft
- Single Family Unit - 4,500 Sq Ft
Commercial
- Garment Factory - 50,000 Sq Ft
- Display Centre - 20,000 Sq Ft
- Mixed Use Commercial - 25,000 Sq Ft
- Classical Commercial Unit - 18,000 Sq Ft
- Large Corporate House - 40,000 Sq Ft
Office
- Reception
- Waiting
- MD Cabin
- Staff Cubicles
- Cafeteria
- Breakout Zone
- Terrace Landscape
- Pantry
Retail
Interior Design
- Apparel Store
- Jewellery Store
- Skin Clinic
- Hospital
Architecture
- Jewellery Showroom - 7,500 Sq Ft
Additional
- + 365 Days of Social Media Planner









