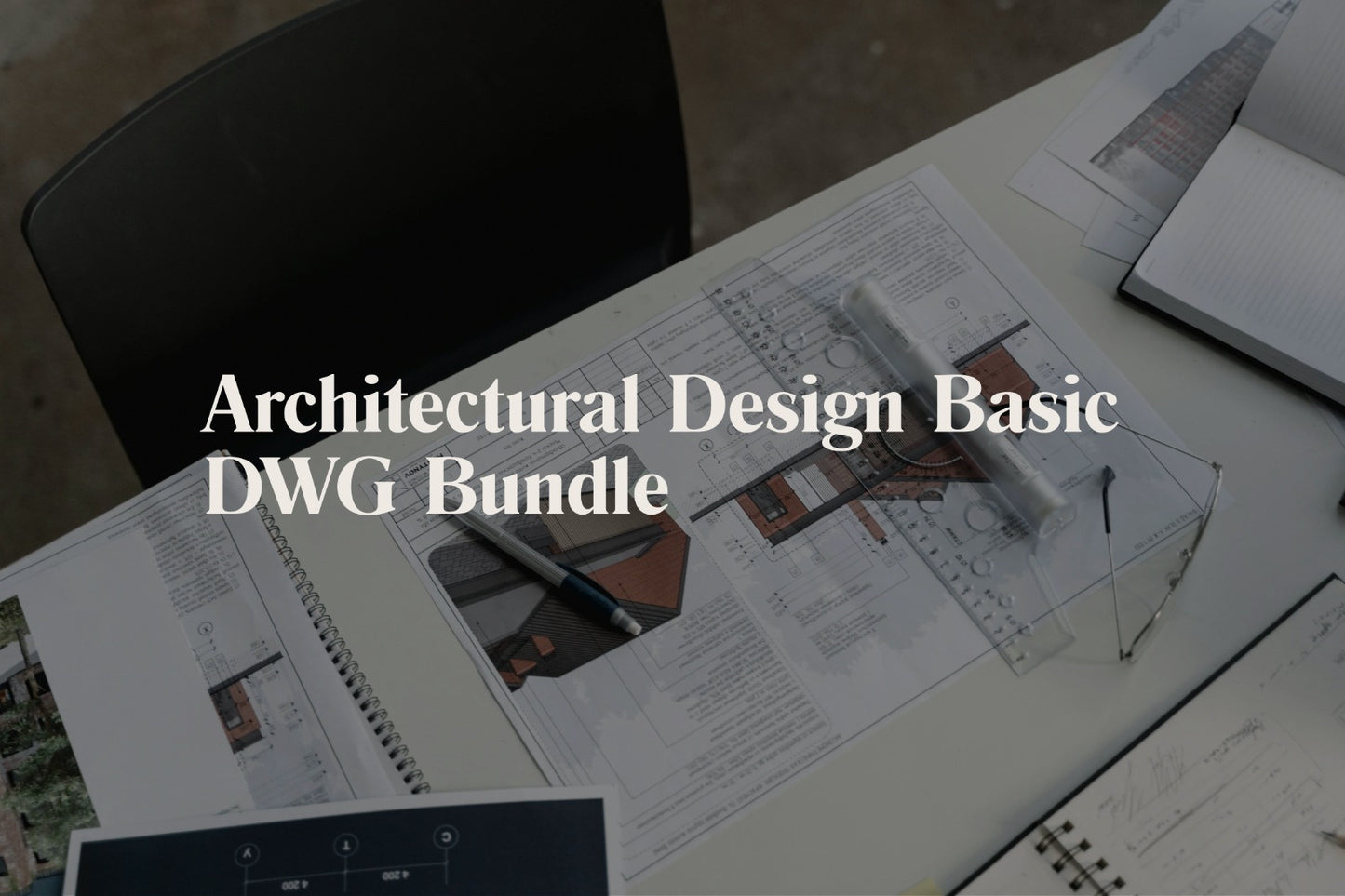Get free resources... because learning never stops.


Architectural Design Basic DWG Bundle
Architectural Design Basic DWG Bundle
Elevate Your Architectural Design Business with the Architectural Design Basic DWG Bundle
An all-inclusive toolkit designed to streamline every aspect of your design process. From conceptualization to project handover, this advanced resource equips you with professionally crafted tools and templates to work smarter, save time, and impress your clients.
This comprehensive toolkit is tailored for Architects who want to save time, stay organized, and elevate their professional game. Packed with industry-standard resources, this bundle equips you with everything you need to manage projects efficiently and confidently.
What’s Inside the Bundle ?
🔵AutoCAD Layers with Commands: Optimized CAD templates for seamless drafting.
🔵 AutoCAD Layers with Commands & Blocks: Pre-configured layers and a library of blocks to accelerate drafting.
🔵 Step-wise Drawings: Comprehensive sets of detailed plans for every project type.
🔵 Architectural Design Services Drawings: Ready to use DWG files - Architectural Design services drawings for flooring , air conditioning & HVAC , plumbing & security surveillance.
Who Is This For?
Whether you’re a beginner in Architecture field or a seasoned professional looking to refine your processes, the Architecture Design Basic DWG Bundle is the perfect solution to save time, reduce stress, and deliver flawless results.
Why Choose the Architecture Design Basic DWG Bundle ?
✅ Save Time: Pre-designed templates and resources to eliminate repetitive tasks.
✅ Enhance Professionalism: Impress clients with organized and detailed presentations.
✅ Boost Efficiency: Streamline every stage of your design process.
Couldn't load pickup availability





